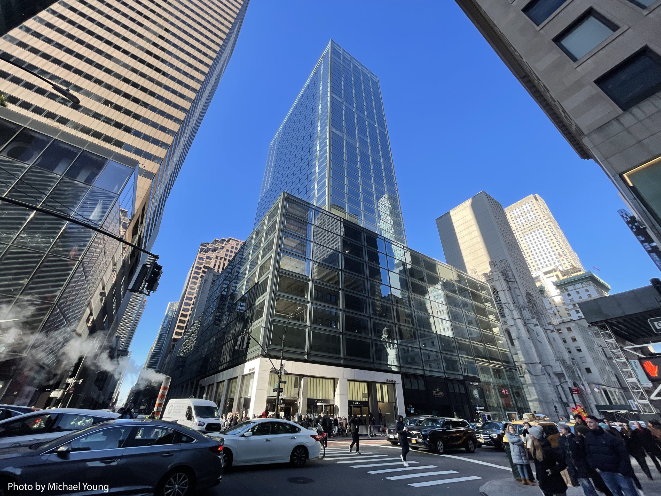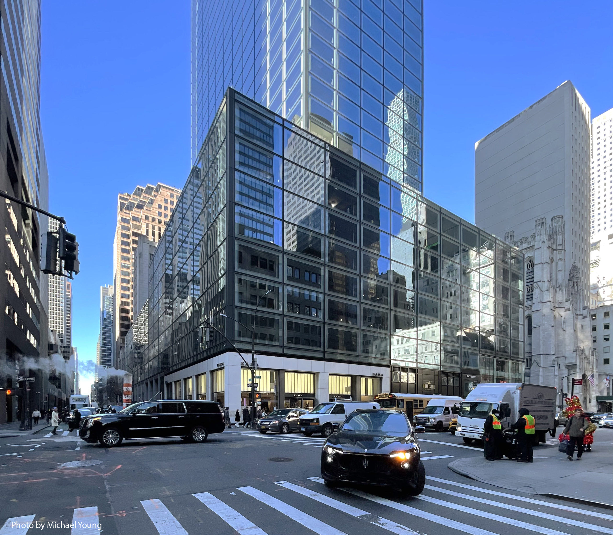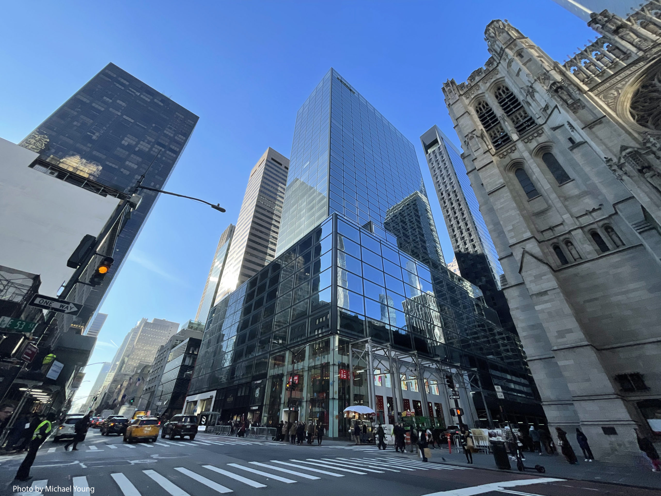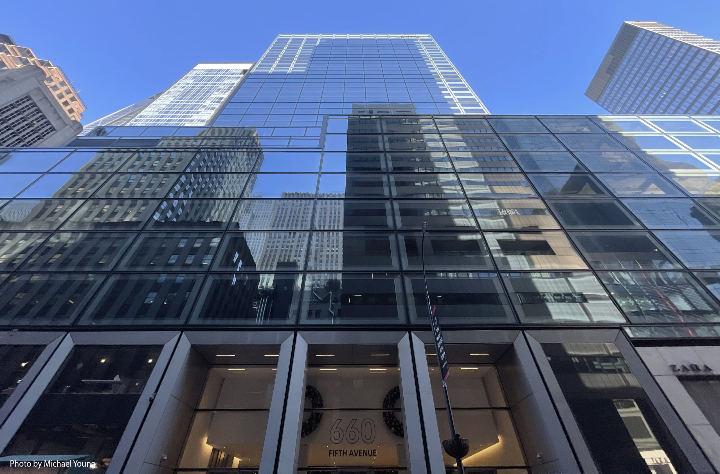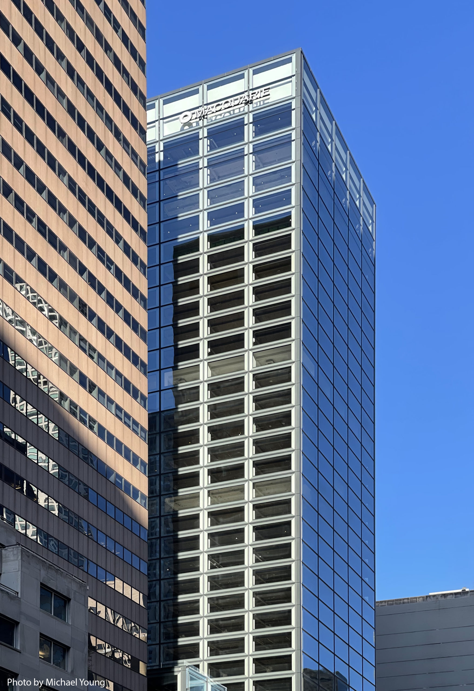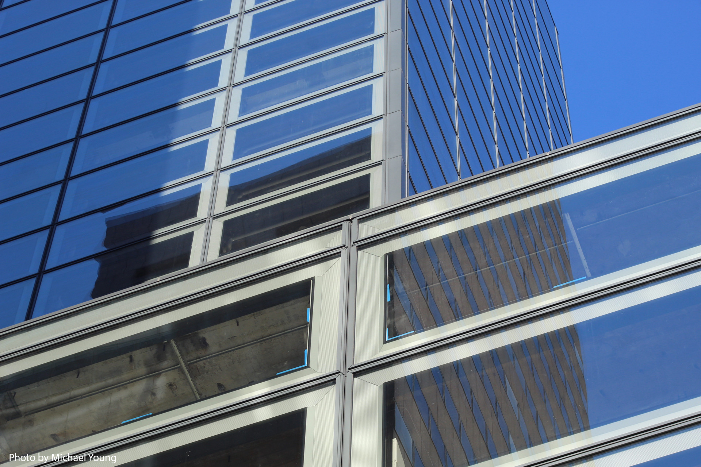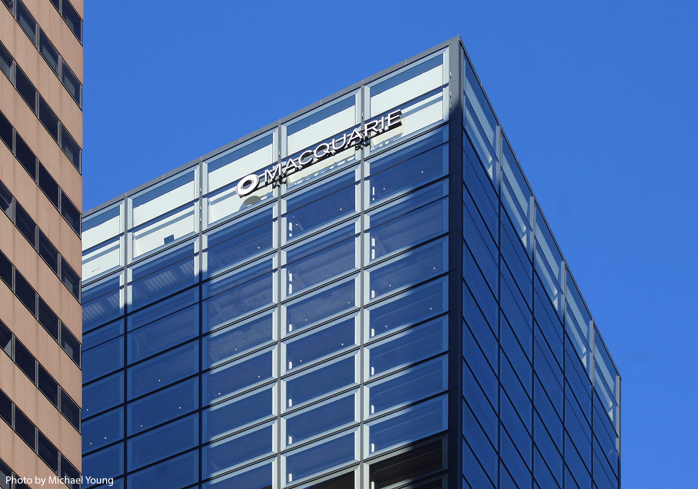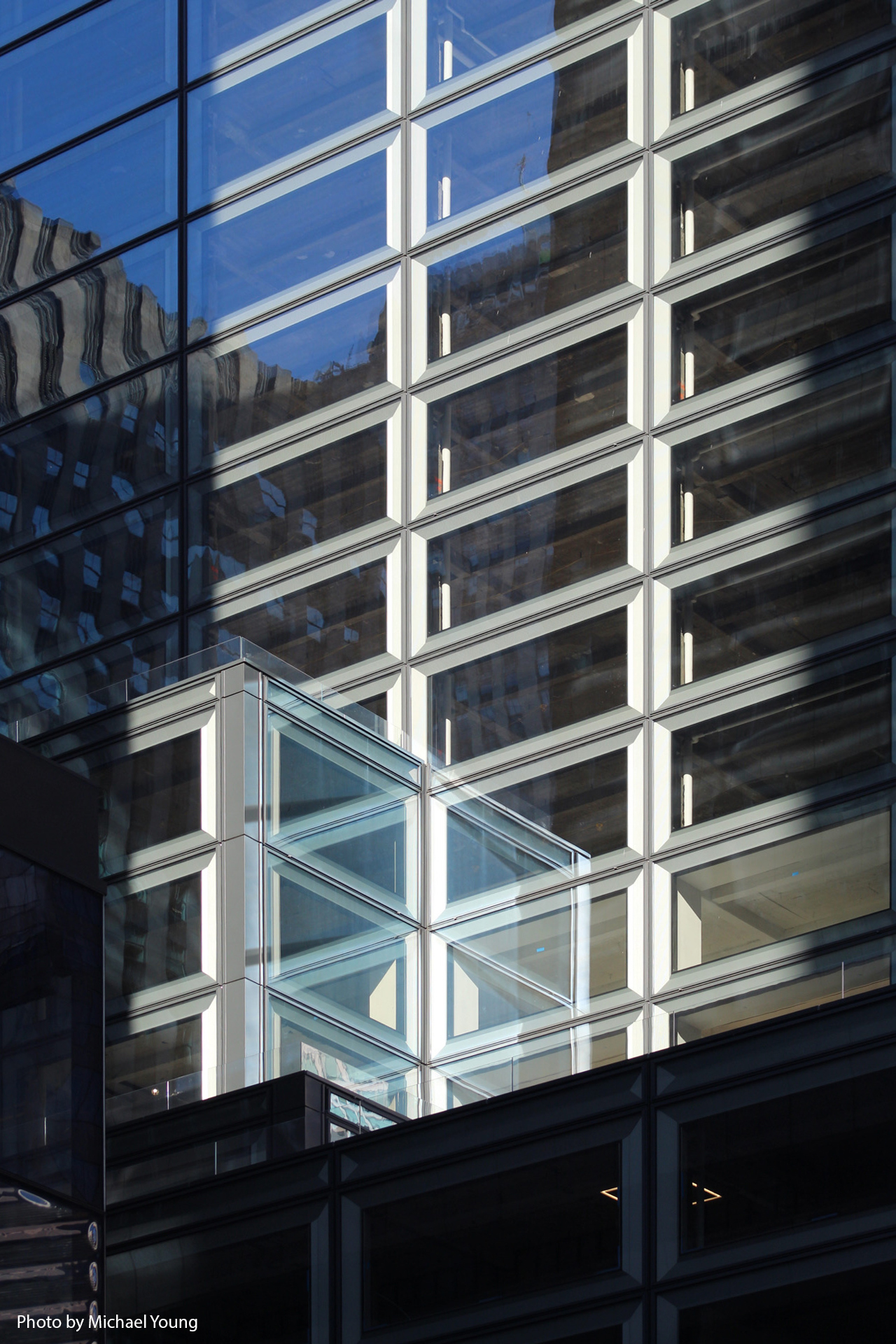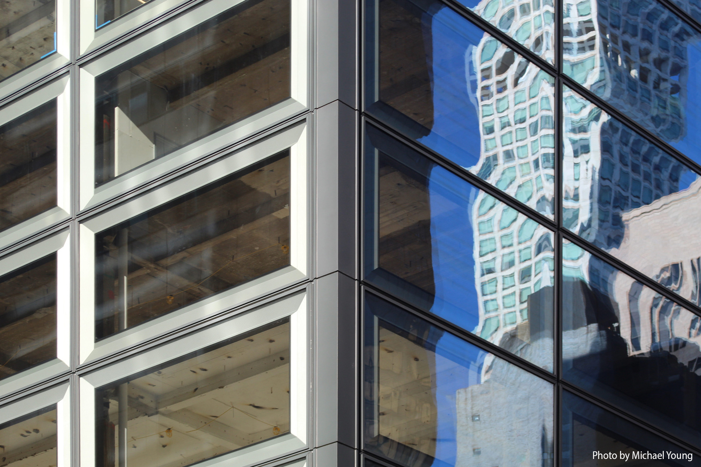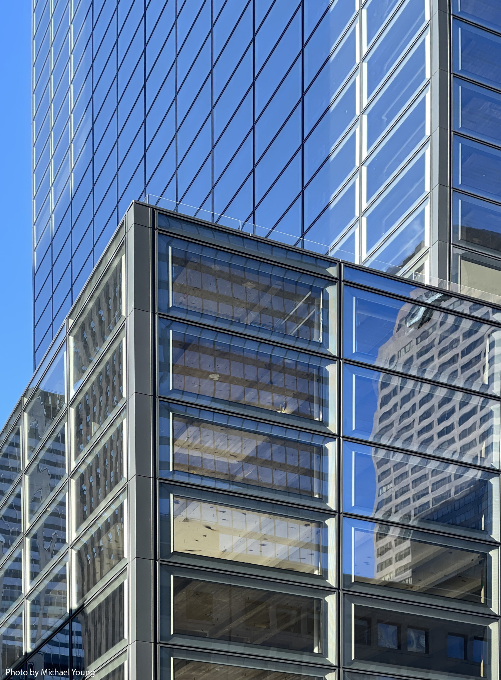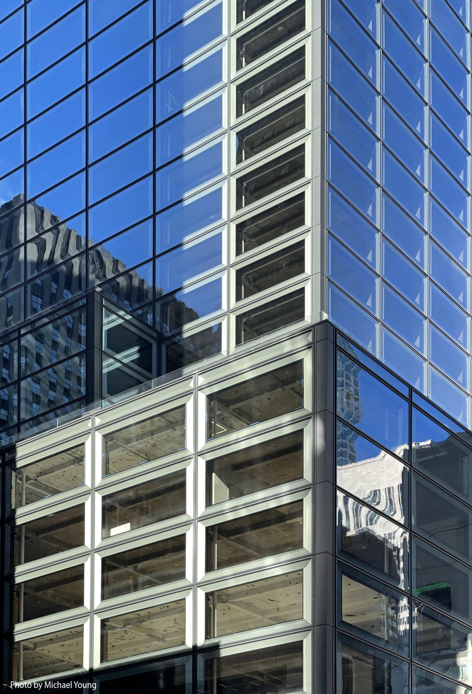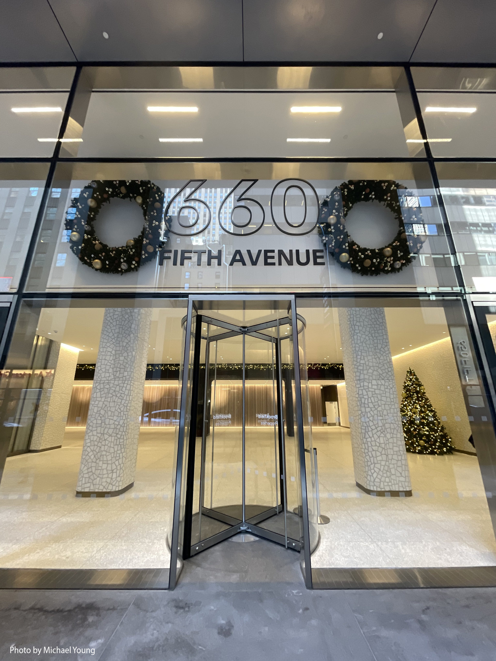Exterior renovation work is complete on 660 Fifth Avenue, a 39-story commercial tower in Midtown, Manhattan. Designed by Kohn Pedersen Fox and developed by Brookfield Properties, which purchased the building from Kushner Companies for $1.3 billion in 2018, the $400 million project involves the modernization of the structure’s 1.25 million square feet of office space and full replacement of its mid-century façade with a new glass curtain wall. The overhaul is also expected to achieve LEED Gold certification and a WELL Health Safety rating. Turner Construction Company is the general contractor and Cushman & Wakefield is the exclusive leasing agent for the building, which is located between West 52nd and 53rd Streets and was formerly addressed as 666 Fifth Avenue.
The sidewalk scaffolding has been removed from the site since our last update in late July, revealing the completed ground floor and its retail frontage. A crown logo has also been added for Macquarie Group, the building’s anchor tenant, and glass railings are now installed along the lower setbacks for outdoor terraces.
The following close-up shots show the details in the glass façade. Each window measures 19 feet wide by 11 feet tall, the largest ever used in a New York City office building redevelopment, according to the developers.
The main lobby entrance is positioned along West 52nd Street. A private lobby for the anchor tenant is also located on this side of the building.
660 Fifth Avenue features a new lobby, new elevators, and infrastructure upgrades. The largest floor plates are located in the podium from floors four through nine, spanning between 66,000 and 70,000 rentable square feet per level. Floors ten through 14 measure around 40,000 rentable square feet apiece, and floors 15 through 39 yield 25,000 rentable square feet each.
Office amenities include 42,000 square feet of landscaped outdoor terraces spread across levels eight, ten, 11 and 15, as well as on-site parking and bicycle storage. An entrance to the 5 Avenue-53 Street subway station is also incorporated into the building, with access to the E and M trains.
Macquarie Group leased 222,000 square feet across six floors and has access to 30,000 square feet of outdoor terraces and full signage rights atop the tower. Alternative credit investment firm 400 Capital has also leased 25,000 square feet on floor 27 with plans to move into 660 Fifth Avenue in 2024.
Subscribe to YIMBY’s daily e-mail
Follow YIMBYgram for real-time photo updates
Like YIMBY on Facebook
Follow YIMBY’s Twitter for the latest in YIMBYnews
Read More:660 Fifth Avenue’s Re-cladding Wraps Up in Midtown, Manhattan
2023-01-04 13:00:49

