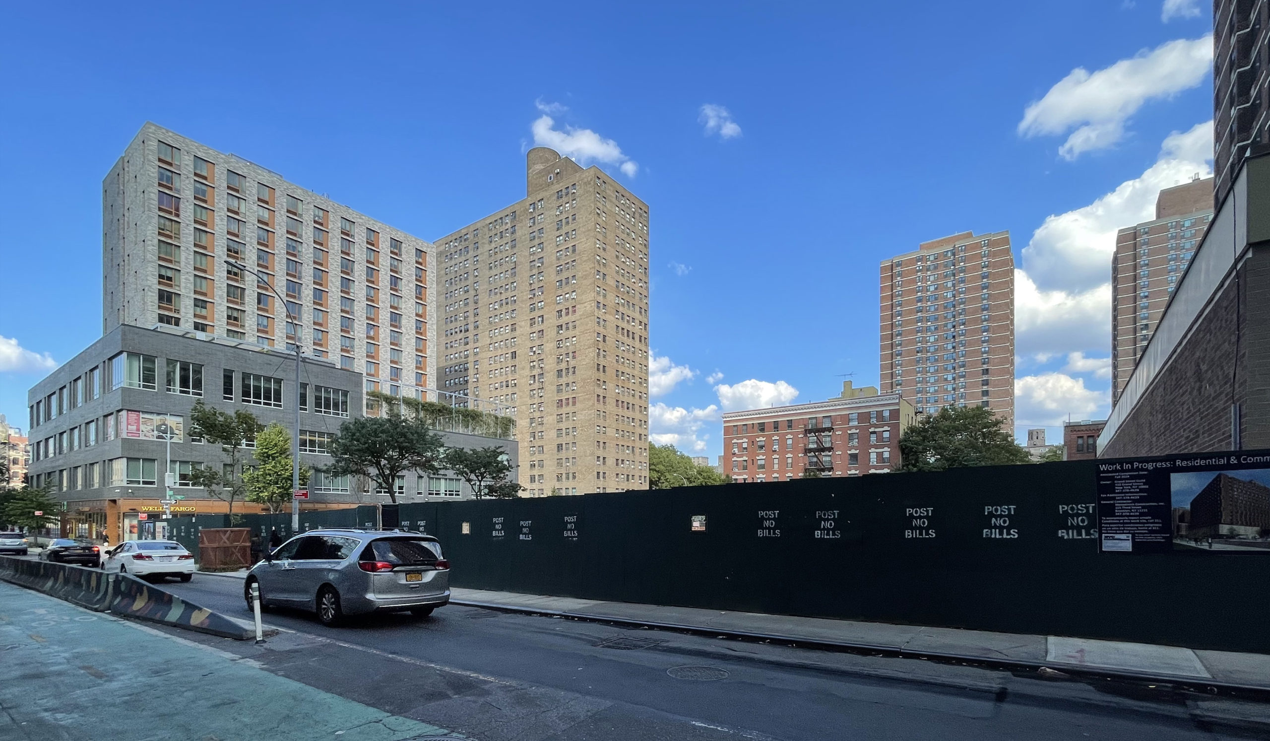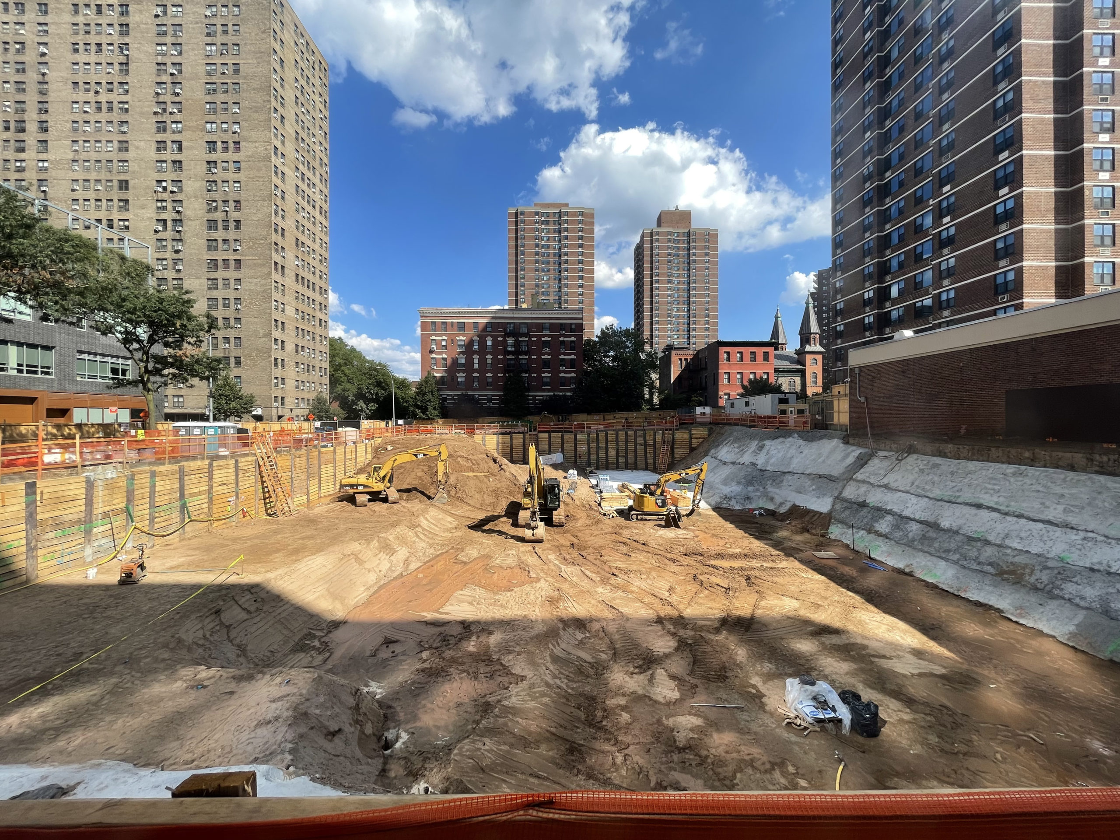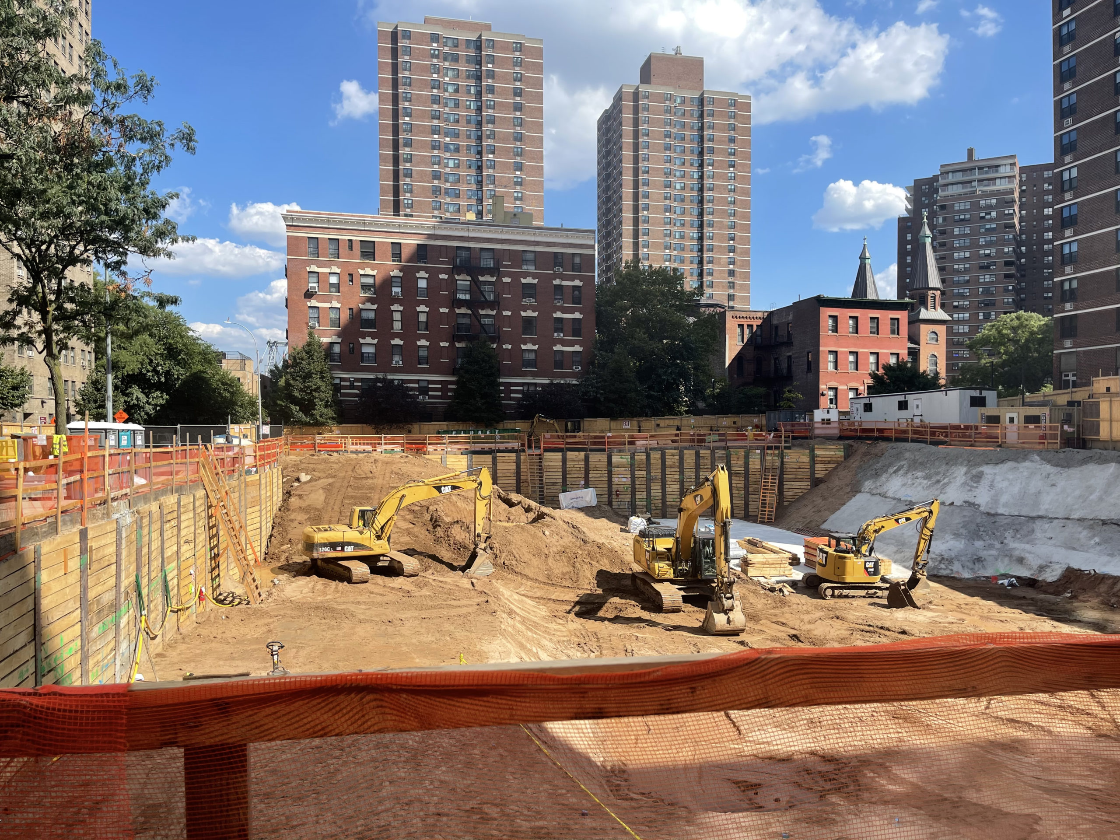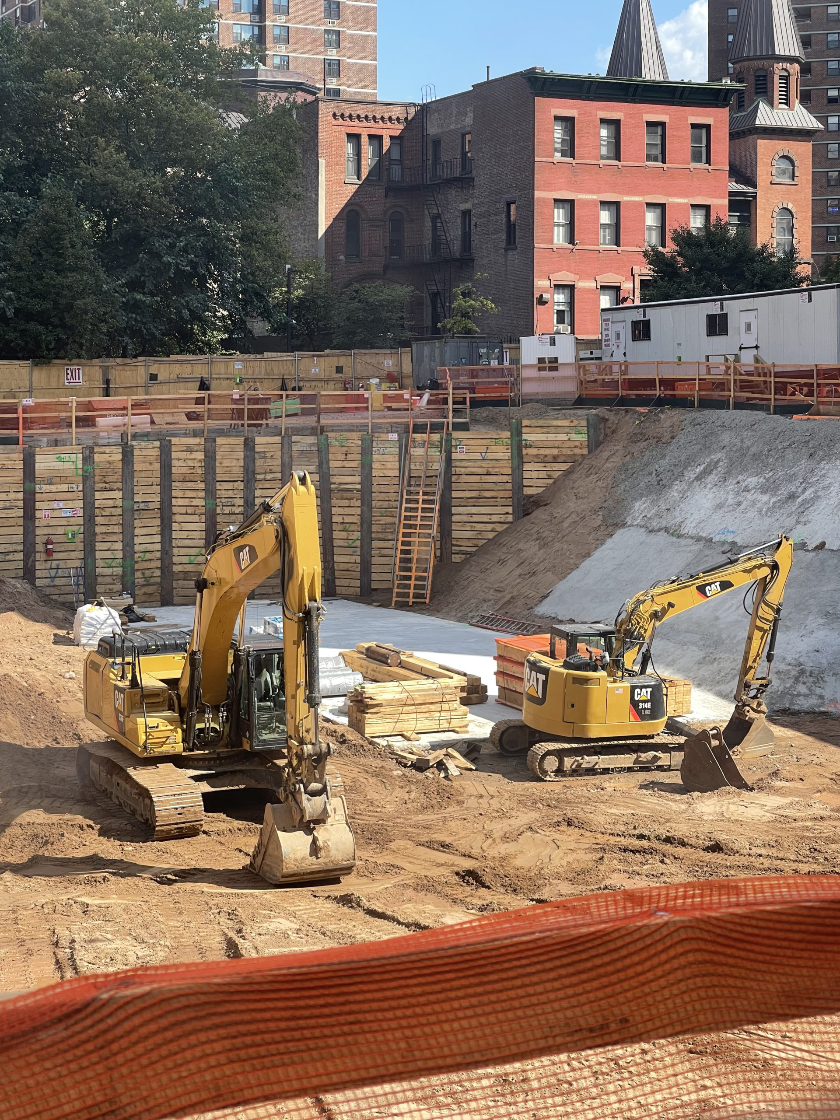Excavation work is progressing at 151-165 Broome Street, the site of a two-building affordable housing complex on Manhattan’s Lower East Side. Designed by Handel Architects and developed by Grand Street Guild Housing Development Fund Company, Grand Street Guild East Housing Development Fund Company, Southeast Grand Street Guild Housing Development Fund Company, and Clinton Broome Development LLC, the project consists of the 15-story “Building 3-5” at 165 Broome Street and 16-story “Building 3-6” at 151 Broome Street, and will yield a combined total of 480 units. Monadnock Construction is the general contractor for the property, which is located within the Seward Park Extension master plan and bound by Broome Street to the north, Pitt Street to the east, and Clinton Street to the west.
Recent photos show a significant portion of 165 Broome Street’s plot already unearthed with excavators working below grade. Construction should begin soon on the cellar levels and reinforced concrete foundation slab and perimeter and inner core walls.
Temporary wooden walls brace three sides of the site in preparation for the reinforced concrete walls and the rest of the foundations. 151 Broome Street will rise behind the six-story red brick structure in the background.
151 Broome Street is planned to span 174,000 square feet with 245 units in studio to one-bedroom layouts, as well as 14,280 square feet of community facility space possibly including a 6,176-square-foot ground-floor medical office and an 8,113-square-foot below-grade social services facility. 165 Broome Street will yield 235,235 square feet of residential space with a mix of studios to three-bedroom units, and 65,668 square feet for parking space with a capacity for 126 vehicles.
The rendering in the main photo shows 165 Broome Street with a brick façade and window grid with staggered dark trim work. The podium is clad in a lighter colored masonry and features a section of floor-to-ceiling glass at the northwestern corner. 151 Broome Street make a subtle appearance in the background on the left side of the rendering.
The black and white elevation below depicts 151 and 165 Broome Street’s northern sides along Broome Street. Both superstructures rise from podiums with similar paneling structures, and feature the same grid of windows with alternating dark trim work.
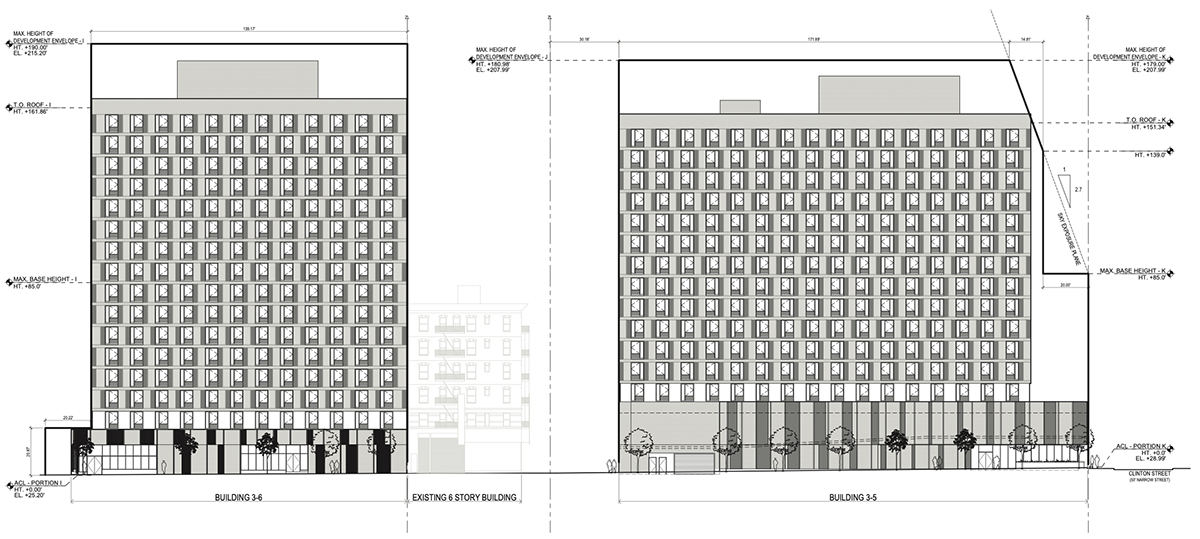
Elevation diagram illustrates the north elevations of proposed Building 3-5 and Building 3-6 within the Seward Park Extension – Handel Architects
Construction is expected to last around 22 months with a completion date in the fall of 2024, as stated on the construction board.
Subscribe to YIMBY’s daily e-mail
Follow YIMBYgram for real-time photo updates
Like YIMBY on Facebook
Follow YIMBY’s Twitter for the latest in YIMBYnews
Read More:Excavation Work Progresses at 151-165 Broome Street on Manhattan’s Lower East Side
2022-09-03 12:00:26


