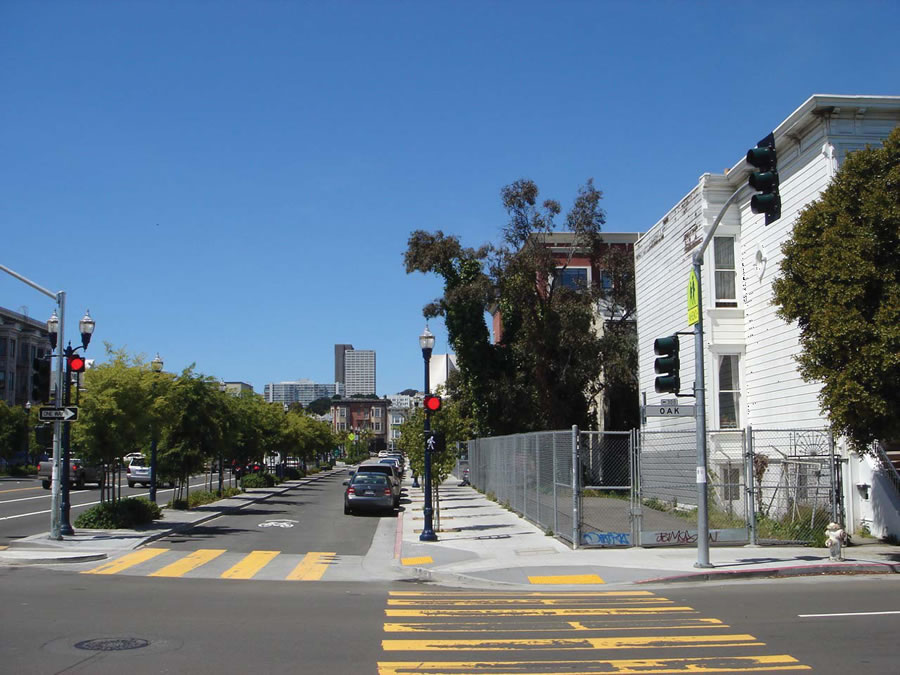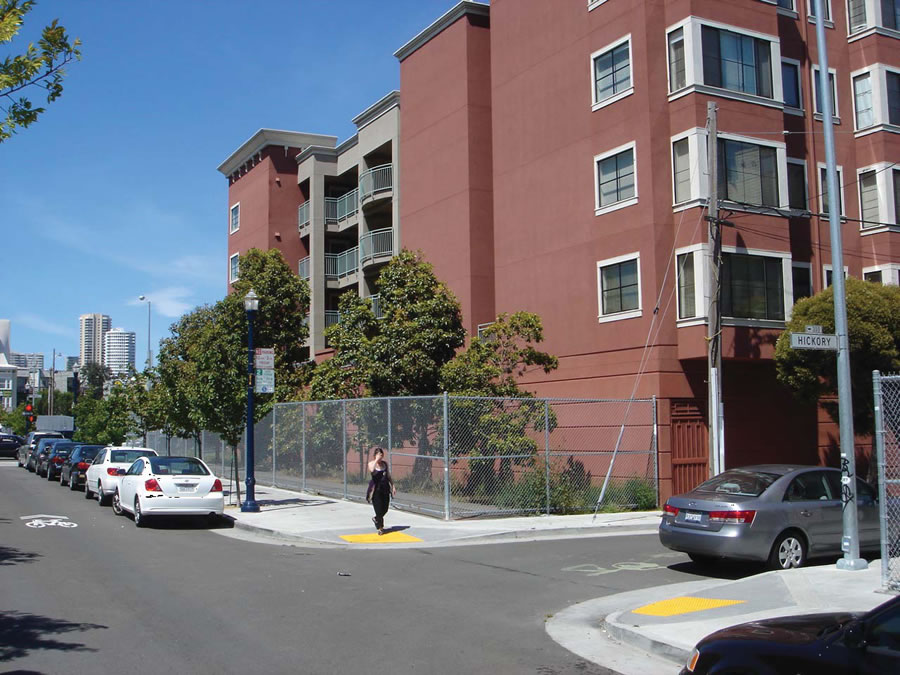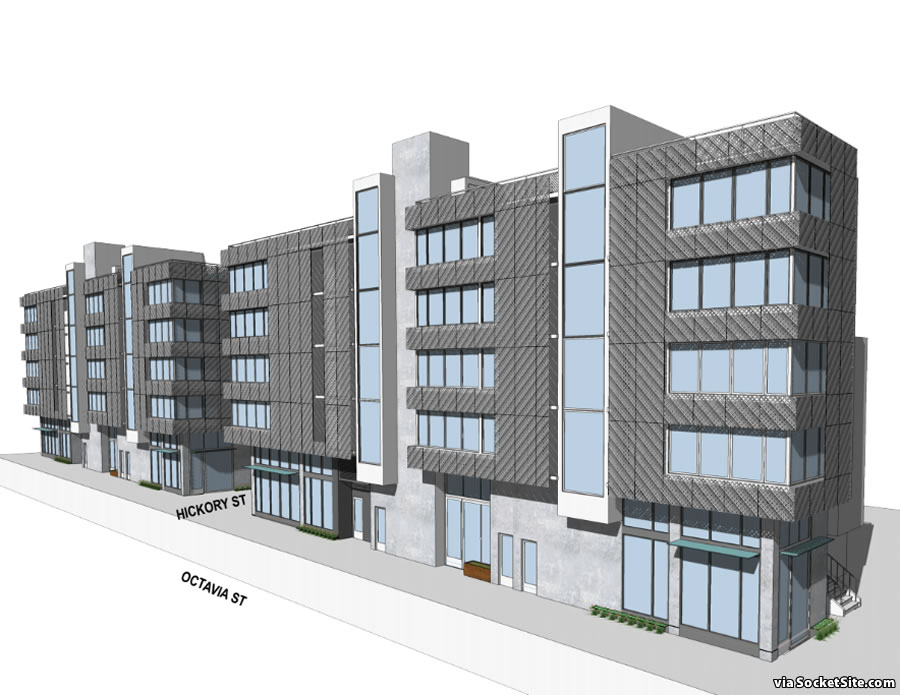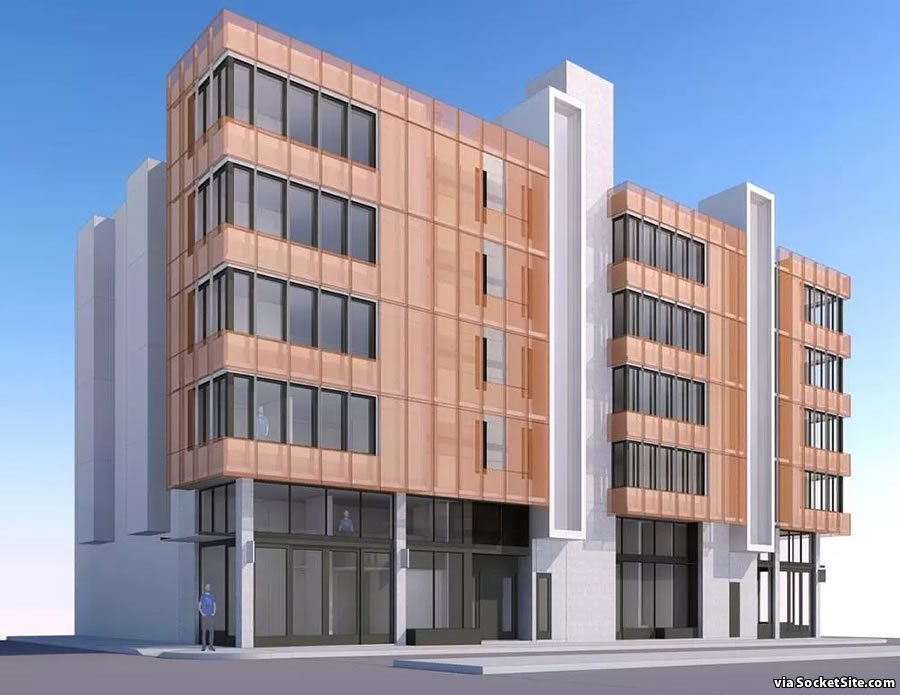As we outlined back in the fourth quarter of 2016:
Having been approved for a pair of super skinny buildings to rise up to five stories across the Hayes Valley site, the two former Central Freeway Parcels M and N (a.k.a. 300 and 350 Octavia Street) are now on the market rather than preparing to break ground.
As designed by Envelope A+D, the two approved buildings would measure 11,761 square feet apiece, each with 943 square feet of ground-floor retail space, eight studios, four two-bedrooms, 960 square feet of rooftop open space and perforated bronze mechanical louvers, “allowing the residents to raise or lower the exterior shades on the building combines a functional architectural feature while contributing to a dynamic façade that is constantly in flux.”
The fully-entitled site has since twice traded hands, most recently for $3.17 million in July of last year. And yes, building permits for the site have just been issued!
But the plans for the development have been significantly value engineered since originally approved, with the signature mechanical louvers and retractable screening having been eliminated from the project, as newly rendered below:
And while fully permitted and “SHOVEL READY,” the parcel is now…back on the market with a $3.5 million list price rather than preparing to break ground. We’ll keep you posted and plugged-in.
Read More:Super Skinny Hayes Valley Development Fully Permitted! But…
2021-09-09 17:14:44




