Year built 2001
Square feet 6,414
Bedrooms 5
Baths 4 full, 2 half
Sewer/water Private (Title V not completed)/public
Taxes $28,889 (2021)
There is no better housing style, arguably, for the fall and winter holiday season than a Victorian. And this expansive iteration, built originally as a homage to a beloved home along the Hudson River, has the right characteristics for multiple tasks.
Imposing turrets with gorgeous window designs that gingerbread house makers should mimic anchor the home on the left and right sides of the home and stand ready to be draped in holiday lights. The wraparound porch is a perfect perch for greeting guests. The stunning doorway has arches that reflect the curvature of the bump-out within which it sits.
The first floor is home to the living, dining, and family rooms, the kitchen, and a half bath and a cadre of other spaces. In a house boasting 8,271 square feet of living space (the finished lower level is not included in the listing sheet tally), the kitchen is sized to match, at 462 square feet. It has the equipment needed to host 100 people, a number of guests the original owner once wrote the home could readily handle. The flooring and backsplash are ceramic tile, and there are two stainless steel ovens, two dishwashers, and a sizeable sink underneath a set of windows overlooking the backyard gazebo. An island with a sink and a gas range top sits at the center of it. The arched white cabinets are extensive, the counters are granite, and the windowed breakfast nook affords the opportunity to soak up the sun sans the winter chill.
The kitchen flows into the two-story family room, where white walls, an elegant coffered ceiling, an arched window, and a choir loft-like area give the space the appearance of a cathedral. This 294-square-foot space also offers hardwood flooring, recessed lighting, built-in cabinetry, and a gas fireplace.
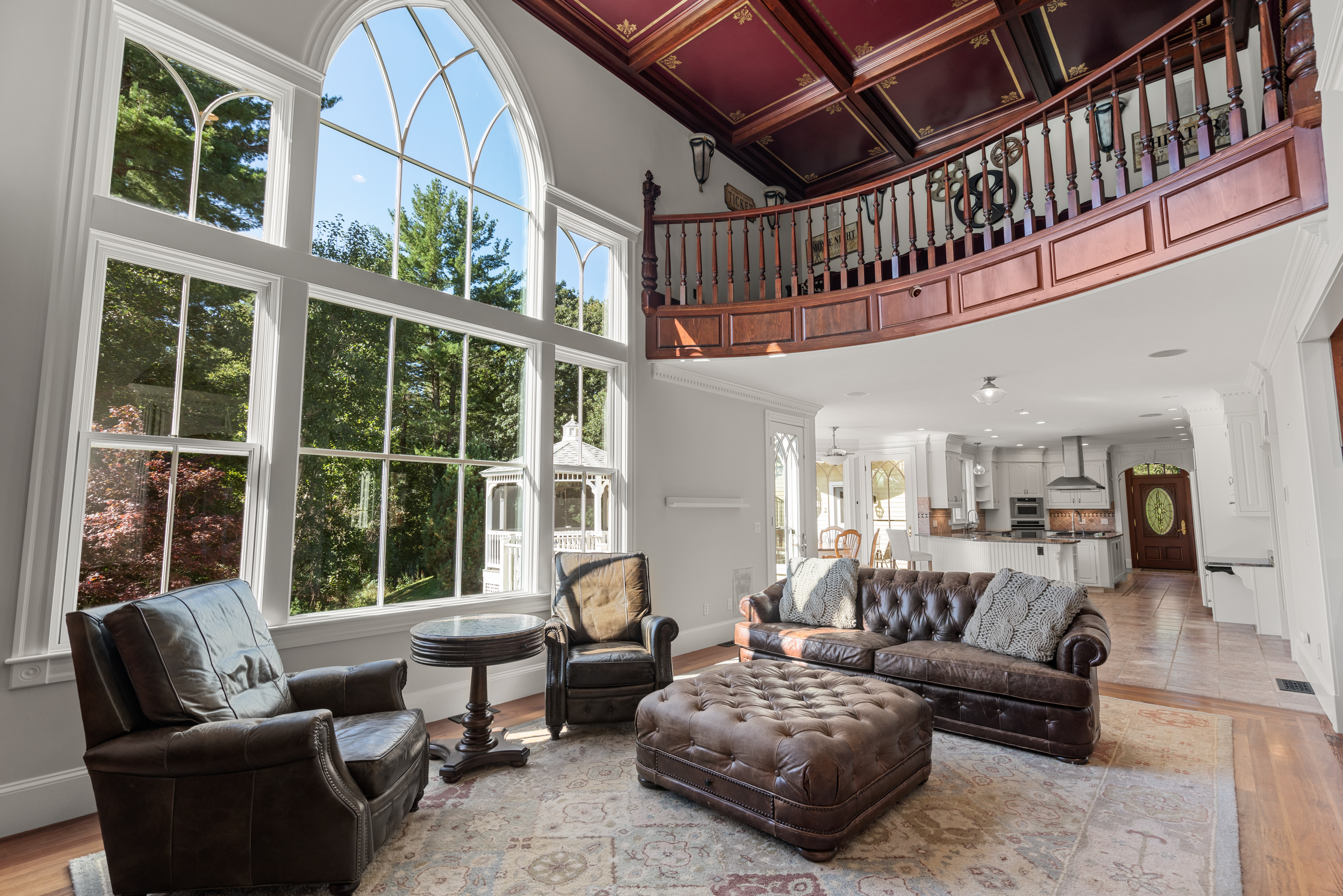
The 195-square foot dining room features raised-panel wainscoting, a crystal chandelier, a shallow tray ceiling, dentil molding, hardwood flooring, a butler’s pantry, and multiple muntin-free windows topped with intricately designed glass.
The living room, found across the foyer, is nearly identical in size. Cabinetry flanks a see-through gas fireplace with an antique marble surround whose beauty immediately draws the eye. A chandelier with a medallion, dentil molding, and a chair rail add to the space’s cozy elegance.
There is also a gas fireplace in the den. A library with a cathedral ceiling, built-in desks, and its own entrance from the outside, as well as two half baths and a mudroom complete this floor.
The home’s five bedrooms are reached via a curving stairwell with reclaimed antique newel posts. A chandelier anchored in a golden bowl lights the way. There is a surprise off the landing: The aforementioned “choir loft” is actually a balcony home theater with velvet seats that look out at a giant automated screen that drops down from the ceiling.
This level, however, is primarily for bedrooms. The largest of the five bedrooms is, of course, the owner suite (375 square feet). The carpeted space sits at the top of the right turret and sports a conical ceiling, two walk-in closets (a double-deep one and a cedar one), a sitting room that boasts hardwood flooring with an inlay, and a private balcony with a spiral staircase to the hot tub on the deck. The bedroom shares a double-sided fireplace with the en-suite bath, which has a separate stone tile shower, a soaking tub with jets, two vanities topped with granite, and a stone tile floor.
The four other bedrooms range in size from 182 to 294 square feet, and there are two full baths. One has a double vanity with a stone countertop, a separate shower, a white oval tub, and ceramic tile on the floor and in the shower. The other bath has a shower and a double vanity.
The walk-out lower level is finished and holds game, exercise, and wine rooms; a bar; and a shower-only bath with a single vanity topped with granite.
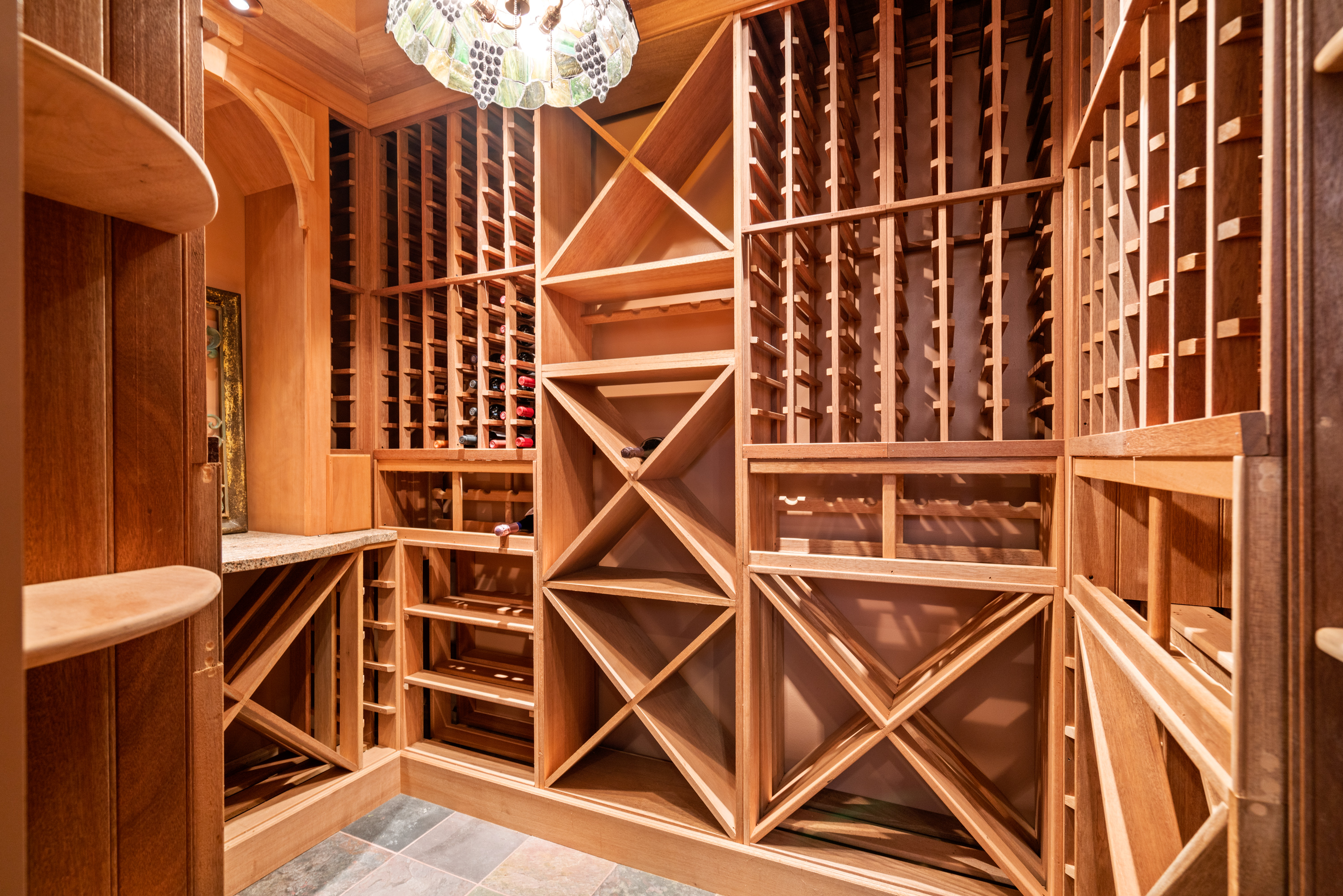
The home comes with a heated, attached three-car garage with a drain and sits on a professionally landscaped 1.35-acre lot.
The hot tub is not functioning, but the seller will provide a $30,000 allowance toward a new one and $8,000 toward painting, according to the listing. The home also has a radon-mitigation system.
Anne-Marie Greenberg of Coldwell Banker Realty in Sudbury is the listing agent.
See more photos of the property below:
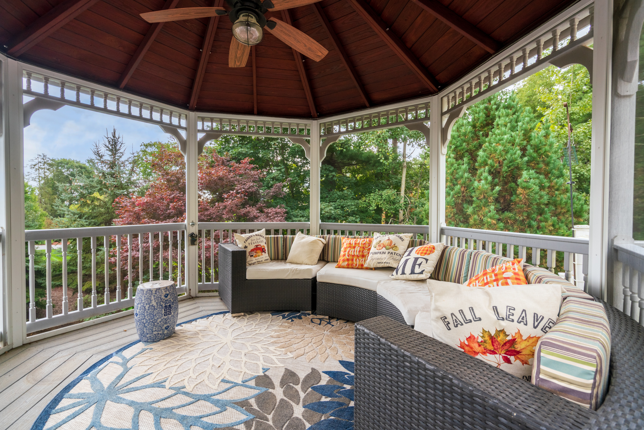
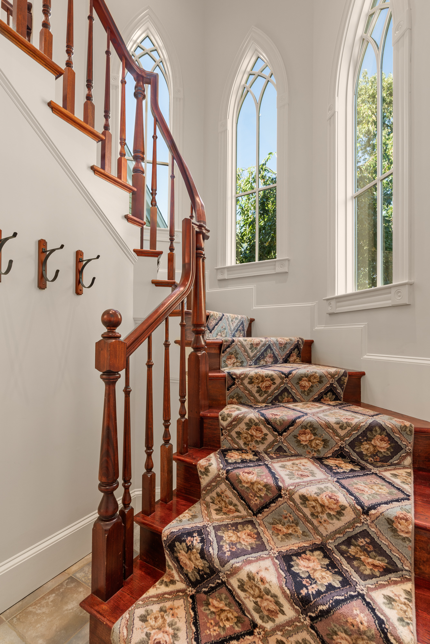
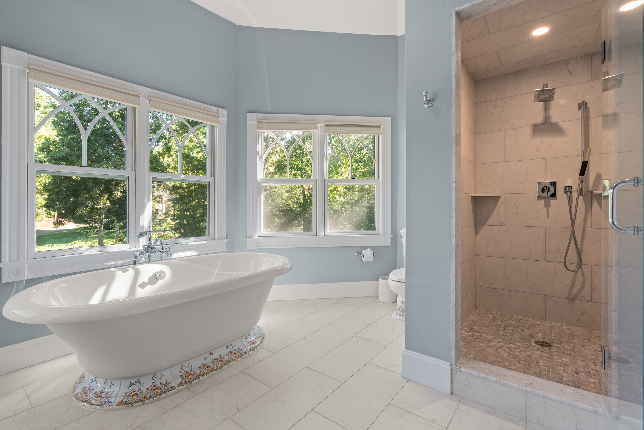
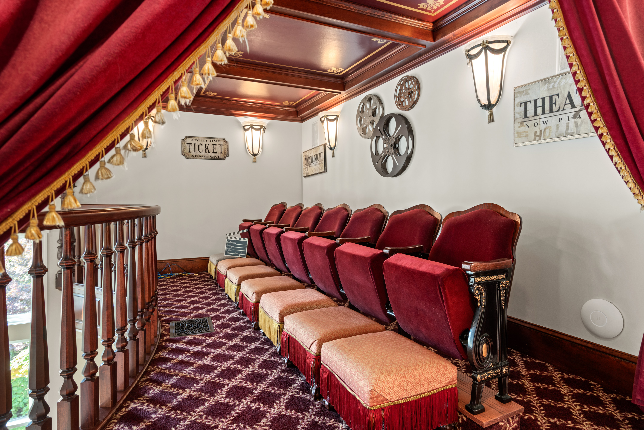
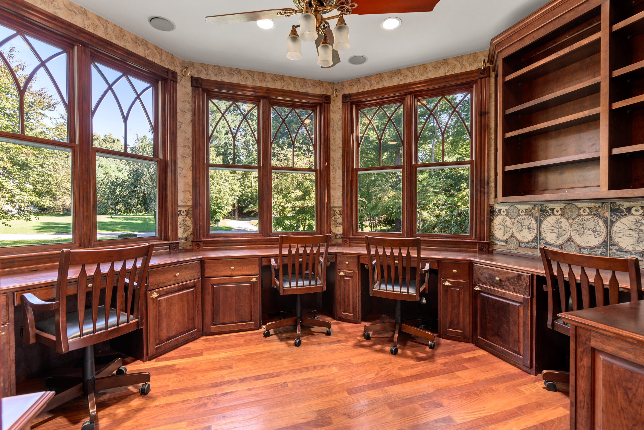
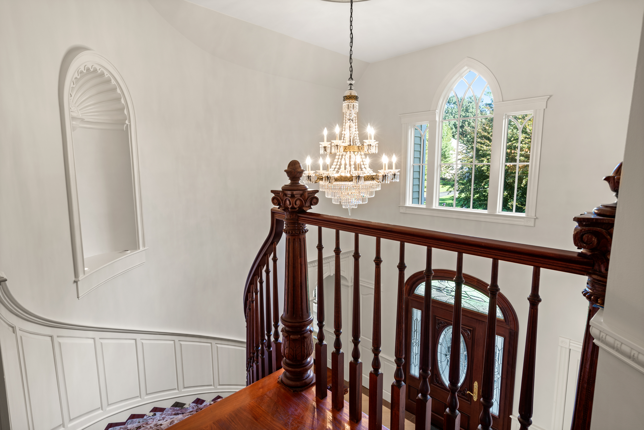
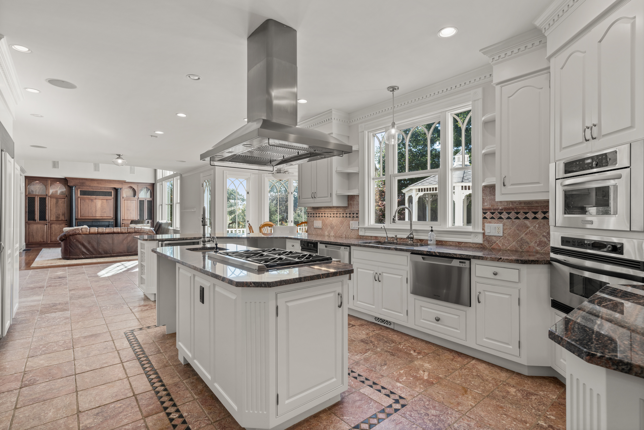
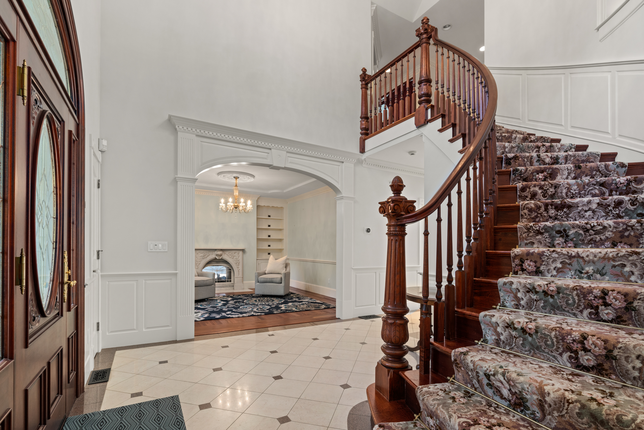
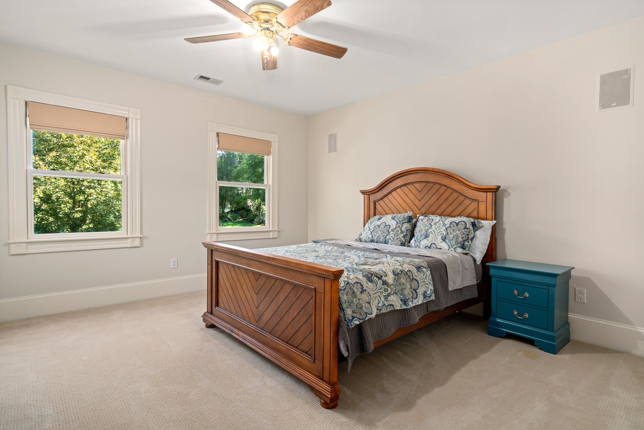
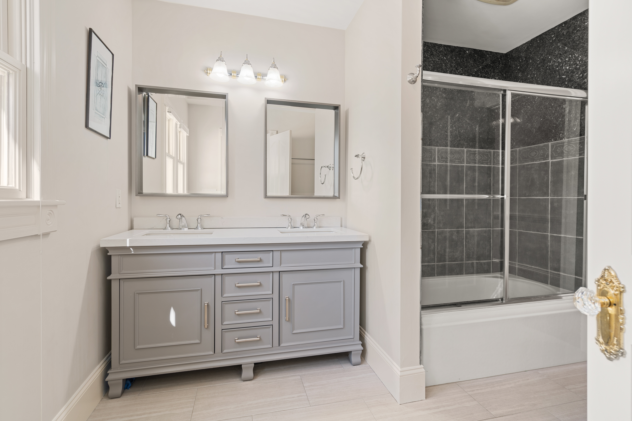
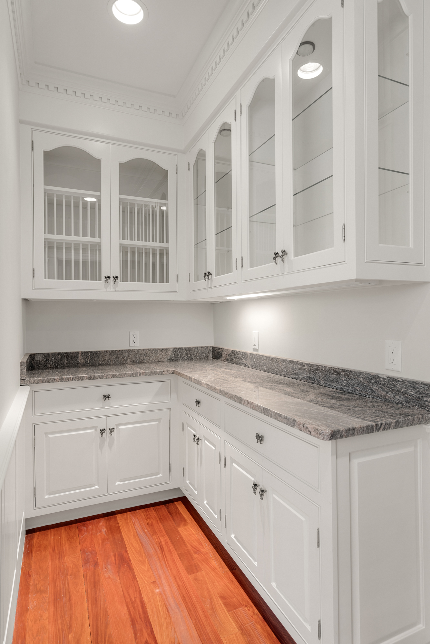
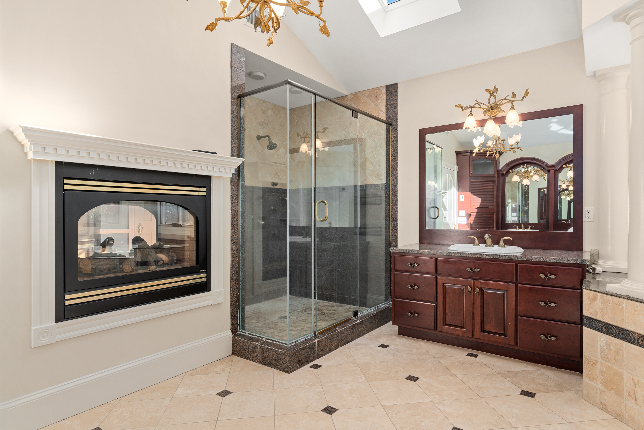
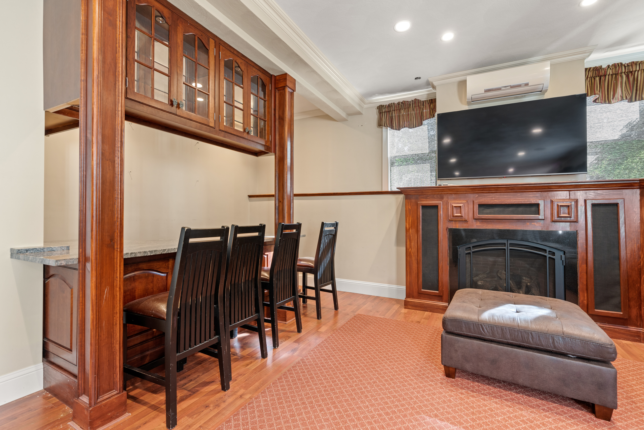
Follow John R. Ellement on Twitter @JREbosglobe. Send listings to homeoftheweek@globe.com. Please note: We do not feature unfurnished homes and will not respond to submissions we won’t pursue. Subscribe to our newsletter at pages.email.bostonglobe.com/AddressSignUp.
John R. Ellement can be reached at john.ellement@globe.com. Follow him on Twitter @JREbosglobe.
Read More:Home of the Week: A Sudbury mansion with plenty of room for holiday entertaining
2021-11-19 10:01:32
